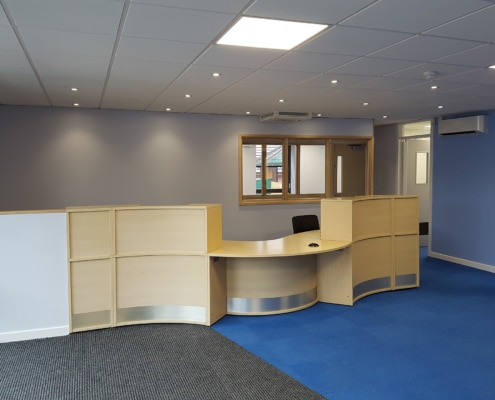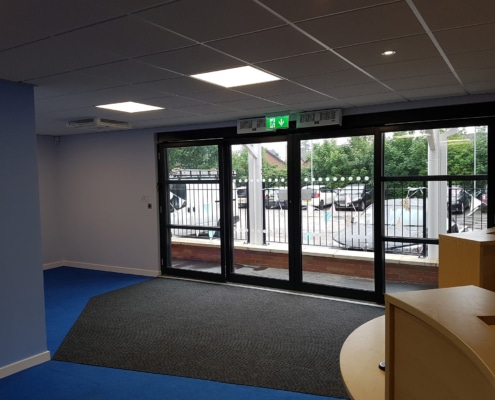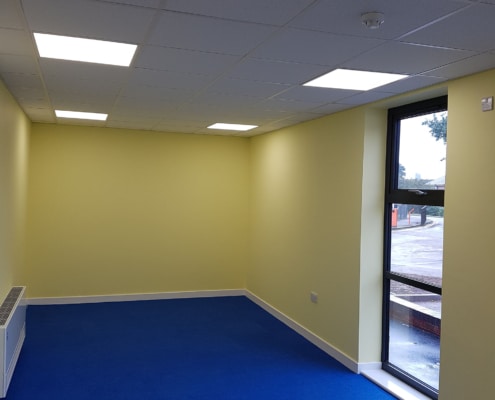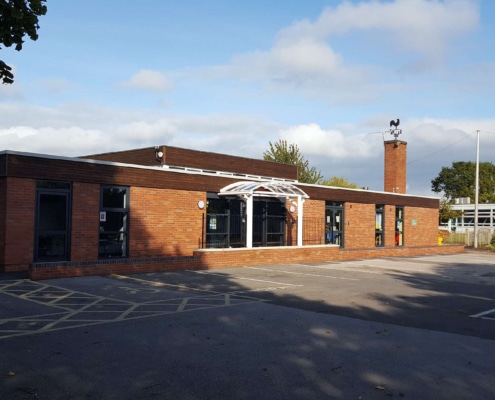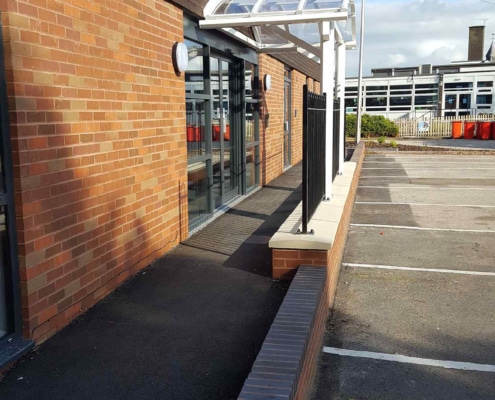Wistaston Church Lane School, Cheshire
Extension, Refurbishment & Alterations at Wistaston Church Lane Academy in Crewe, Cheshire
Client
Wistaston Church Lane Academy
Value
£300,000
Period
Phased over 20 weeks
Contract
JCT Standard Contract Private without Quantities
Works comprise a new build single storey extension to form reception area, headmasters office, bursars office, store room and library. An extension to the existing polycarbonate covered canopy, new storey height high level windows to the assembly hall with automatic opening gear, new build external store.
New build single storey extension to form reception comprising strip foundations, insitu floor slab, load-bearing masonry walls, Sarnafil single ply flat roof, aluminium sliding entrance doors and windows, new reception counter, suspended ceilings, lighting, air conditioning, new floor finishes and decoration.
The extension to the polycarbonate external covered walkway provided comprehensive access to all of the lower school from the upper school under cover.
The high level assembly hall windows were in poor working order and were replaced with new PVCu modern windows with automatic opening gear operated from low level.
The new build external covered store provides cover for PE and maintenance equipment.


